Instant urbanity
Bay Area looks to Denver, where suburbs, cities blur
sfgate.com
John King, Chronicle Urban Design Writer
Sunday, April 8, 2007
John King
Recent Columns
Harvard planner likes 'very basic' Union Square
04/03/2007
How one neighborhood is being reborn, a bean at a time
03/27/2007
SAN MATEO - Dense mix envisioned for racetrack
03/24/2007
John King Archive
(04-08) 04:00 PDT Lakewood, Colo. -- The Bay Area's suburban centers of tomorrow are being previewed today in this city outside Denver.
Buildings as high as five stories hug the sidewalk, most cloaked in dignified stone but some in crisp modern glass. A movie marquee jabs up like a needle across from a plaza that has a skating rink in winter and a busy pub year-round.
Upstairs are offices, or apartments, or condominiums. And while the shops are the usual suspects -- Baby Gap at one end, Victoria's Secret at another -- art studios are tucked around the corner.
It doesn't feel urban, not really -- but it's nothing like the shopping mall that covered this spot until 2002, or the tract-house neighborhoods that surround it.
What's emerging instead is a new form of the American Dream -- a new type of landscape where the lines between city and suburb blur in ever more complex ways.
The landscape is changing because Americans are changing. An increasing number want lives that offer suburban ease -- new homes, free parking, security -- but also a hint of urbanity. They want to step out their door and buy a cup of fair trade coffee, or window-shop with friends before strolling to dinner or a movie.
The Bay Area can see the result in spots from Santana Row in San Jose, where restaurants spill out from below brightly colored lofts, north to Windsor in Sonoma County, where an emerging town center contains buildings that recall long-gone local landmarks.
But this emerging landscape is most visible in fast-growing metropolitan areas such as Denver -- where two particularly ambitious examples are taking root.
In Lakewood, the old mall, which was called Villa Italia, is being replaced by 22 city-like blocks named Belmar. Within Denver's city limits is an even larger transformation: The former Stapleton International Airport is the site of a virtual new city that combines old-fashioned homes on cozy parks with contemporary lofts and a restaurant-lined "town center."
"Denver is starting to move out in front in terms of planning," said Peter Calthorpe, a Berkeley planner who helped craft the 4,700-acre Stapleton project.
"You still see the same old sprawl on the outskirts because of inertia, but the region has come to terms with what the future needs to be."
Villa Italia was a big deal when it opened in 1966. There were ornate columns and Roman statues and 80 acres of parking surrounding the mall, which was bigger than anything west of Chicago. Residents of Denver suburbs drove straight by older malls to sample the goods.
Thirty-five years later, Villa Italia was the one left behind -- out of fashion and past its prime. As for Lakewood, a once-genteel retreat for Denver's wealthy, it had morphed into Colorado's fourth most populous city. Yet the 142,000 residents lacked anything resembling a downtown; instead, there were strip malls and traffic arteries with subdivisions unto themselves.
Now the $850 million Belmar development aims to change both equations. The site of the old mall contains everything you might expect to find in the center of a midsize city -- housing, shops, offices and culture -- and mixes them in a way that consciously evokes urban districts of old.
Teller Street is the centerpiece: It begins with two-story buildings clad in brown brick, a P.F. Chang's on one side and Wells Fargo on the other, then climbs in the next block to four- and five-story buildings that are primarily residential, with the multiplex as an accent in the middle. The next block drops to empty lots (for now) followed by a grassy square with lofts rising around it.
There's also the unexpected.
On the plaza near the multiplex, a brownstone-styled complex dubbed The Residences at Belmar Plaza includes a 2,900-square-foot penthouse priced at $1 million. Across the way is the Baker Street Pub -- promising "the city's best happy hour" -- but also The Lab at Belmar, an arts forum subsidized by Belmar's developer. Among the recent offerings: a soiree where a burlesque dancer was accompanied by a cello and six electric typewriters.
"I'm still trying to figure out the connection between burlesque and typing," Lakewood's mayor, Steve Burkholder, admitted with a laugh. "But I love the stimulation of something new."
Burkholder became mayor in 1999, the year Continuum Partners of Denver responded to the city's call for proposals to redevelop Villa Italia.
Construction began in 2003. Today, 10 of the 22 blocks are either complete or on the rise. Others in the works include an office building, a hotel and a 20-story residential tower.
"We are trying to create a commercial and cultural center for the west side of the metropolitan area," explained Continuum's founder, Mark Falcone. That's why prime space was set aside for The Lab, as well as why blocklong stretch of studios doubles as a screen for a parking garage.
"There are certain things we can do within a physical framework that can provide a setting for community," Falcone said. "Artists and craftspeople are interesting, and they're starting to attract other people with their own opinions and ideas. That's when community starts to unfold."
There's a stage-set feel to all this, from the careful parade of architectural styles to the security guards who roll down the sidewalks on Segways. Nevertheless, both Mark Gelernter and Katy Kirksey happily call Belmar home.
Gelernter is dean of the University of Colorado's school of architecture, a city-lover who lived for 10 years in London. But he spent the past 15 years in suburban houses or condo complexes until he and his teenage son moved into a three-story Belmar row house.
"If I had my druthers, I'd have architecture that's a little more edgy," Gelernter confessed, but that's his only real complaint. "I really do feel like I'm part of a town. ... The proximity of the shops is a big thing. We go for walks every evening, which we never did before."
Kirksey brings a different perspective: She's a 26-year-old elementary school teacher who grew up in Lakewood. "As a kid, the mall was awesome -- we'd go walking around all the time," she recalled, though by high school "it almost seemed like it was taken over by gangs."
Today, Kirksey and her sister own a rowhouse around the corner from Gelernter.
"We wanted to be close to home," Kirksey said. She's also enchanted by her attached house and its snug setting. "It doesn't have a yard, which is nice."
Do childhood friends mock her move to the mall? "They're crazy about Belmar," Kirksey replied. "The Pub is like a high school reunion on Friday nights."
For Kirksey, Belmar isn't urbanity lite. It's a new way to live, "comfortable and convenient but still suburban. ... It's kind of hip."
Where Belmar has the feel of a suburb dressed in city garb, Denver's new Stapleton district goes in the opposite direction.
You can drive a mile along 29th Avenue -- generously landscaped with a median that includes paths for strollers and bicyclists -- and see nothing but housing on either side. The homes are colorful and big and packed in tight.
But 29th Avenue also shows Stapleton's larger ambitions.
On the west is Founders' Green, which is large enough to include a grassy amphitheater and kid-friendly fountains within a "town center" where four-story apartment buildings meet the sidewalk with cafes and stores that cater to residents. Nine blocks to the east, an expansive open space corridor along Westerly Creek is more like a remnant of prairie than a domestic patch of green.
A trip down side streets reveals that driveways are banished to alleys; there are no cul-de-sacs and few backyards. On a single block there might be five distinct housing types; Dayton Court, for example, has $700,000 craftsman-inspired homes at one end and bungalow-like duplexes priced below $200,000 at the other.
In a more contemporary vein, on 29th Avenue, Moda Lofts come with sharp lines and glass walls and the ad slogan "the rebirth of cool in the heart of Stapleton."
These extremes occur throughout a project that encompasses 4,700 acres and could eventually house 30,000 residents, a population the size of Menlo Park's. Construction began in 2001 and is scheduled for completion in 2020. There's room for eight public schools, 1,116 acres of open space, and office and light industrial space for 35,000 workers.
"The blurring of urban and suburban, that's what Stapleton is about at the end of the day," said Denise Gammon, a senior vice president at Forest City Enterprises, the developer selected by the city in 1998. "Let's not kid ourselves, we're not downtown. ... We're trying to be a hybrid, a community with certain urban characteristics."
From 1929 until 1995, this site six miles east of downtown Denver was the regional airport. But after voters in 1989 agreed to build a larger airport on the city's outskirts, civic organizations began debating how to weave the freed land back into the established neighborhoods nearby.
The result: a 150-page plan released in 1995 that proclaimed its goal was "to promote diverse and successful communities rather than isolated, single-use developments" as well as "retail services and employment opportunities within walking distance of home."
These ideals draw on New Urbanism, a planning theory that presents itself as an alternative to typical suburbia's pod-like spread of housing tracts, shopping centers and office parks. Mix things together, New Urbanists argue, and you can reduce sprawl and automobile use while nurturing a sense of community.
Forest City not only agreed to the goals, it hired Berkeley planner Calthorpe -- a founder of the Congress for the New Urbanism -- to convert the 1995 vision into a development plan.
With real life, though, come compromises.
One example is a big-box center called Quebec Square, the first piece of Stapleton that drivers see when they leave Interstate 70. There's nothing pedestrian-friendly about the sea of asphalt or the likes of Wal-Mart Supercenter and Home Depot. But Forest City opened Quebec Center for a reason: The taxes it generates help pay for Stapleton's infrastructure.
Bureaucrats also clip idealism's wings.
At Founders' Green -- the first "town center" that actually exists, though four are planned -- the grassy core billed as a community gathering place is isolated by a pair of one-way roads that create three-lane flows of traffic on either side. There are no stop signs to slow the stream of cars.
The one-way roads were Calthorpe's idea; traffic engineers had wanted a single six-lane thruway. But the planner lost the fight for stop signs.
"It's pulling teeth to do anything that isn't the standard suburban situation," Calthorpe said. "You don't win all the battles."
For now, despite the in-town address, Stapleton feels more like a suburb than a piece of central Denver. But it's an open-minded suburbia, one that isn't segregated by home price, and where (relatively) tall buildings and modern looks fit in. There's also a genuinely sophisticated network of parks and open spaces that preserve a sense of nature.
"Stapleton has proved a lot of things to developers," Calthorpe said. "It proves you can mix housing types. And it is three times denser than typical suburban growth. Once you've established a place as a good place to live, you can push the envelope."
Neither Stapleton nor Belmar is unique. Malls are being replaced by mixed-use developments across the country. New Urbanist communities are finding a niche.
Nor are the two projects perfect: each is so polished, so fresh, that it feels a little too good to be true. And as the Denver region continues to grow -- the current population of 2.6 million is projected to jump by 400,000 people in the next decade -- new housing tracts still march in stubby procession across the prairie to the Rocky Mountain foothills.
Even so, Belmar and Stapleton have altered the region's perception of what growth can be. The buildings go higher than the suburban norm; there's architectural diversity. Both sites are filling in more quickly than planned, because the market is strong.
"Those projects have really opened local eyes to what a quality suburban development can be," said Marilee Utter, a Denver land-use consultant. "It gives us a whole different model. Not only are developers willing to try something new, the public is demanding it."> |
![]()
![]()
![]()
![]()
![]()
![]()
![]()
![]()
![]()
![]()
![]()
![]()
![]()
![]()
![]()
![]()
![]()



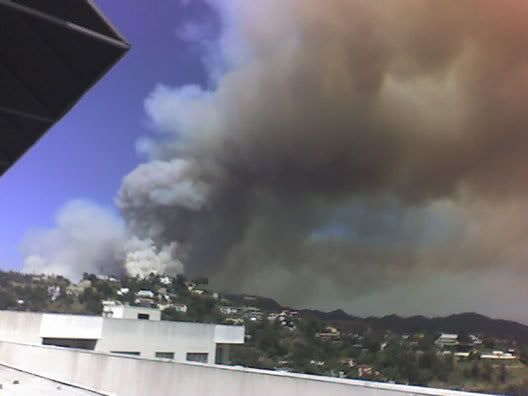
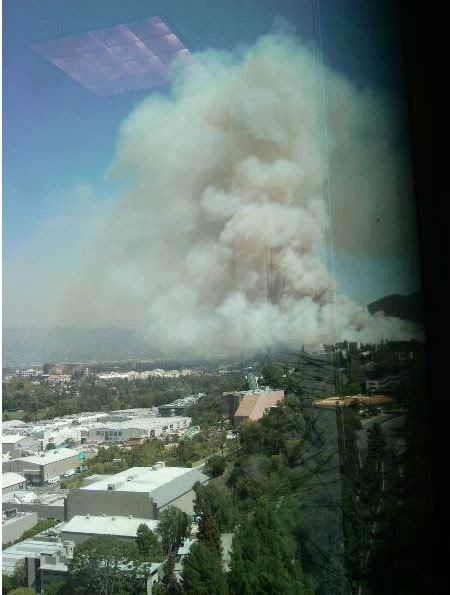
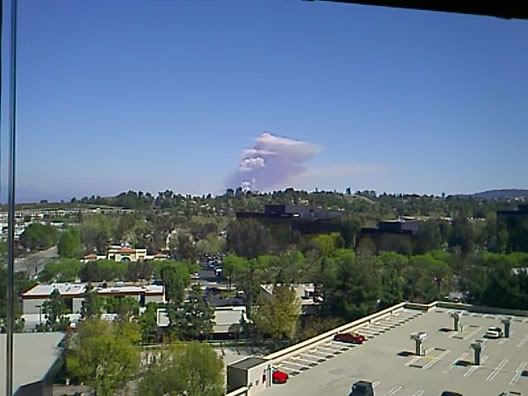
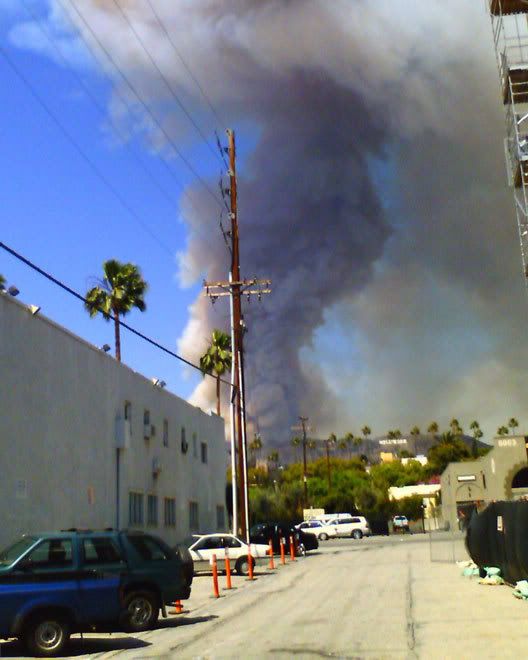 >
> 













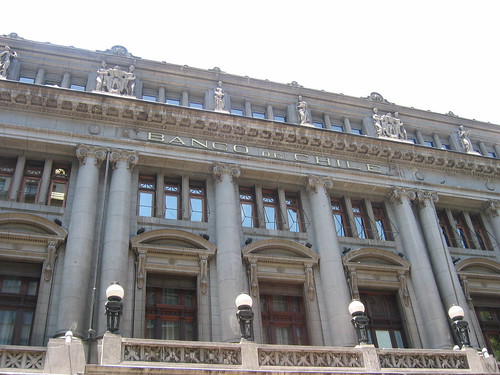
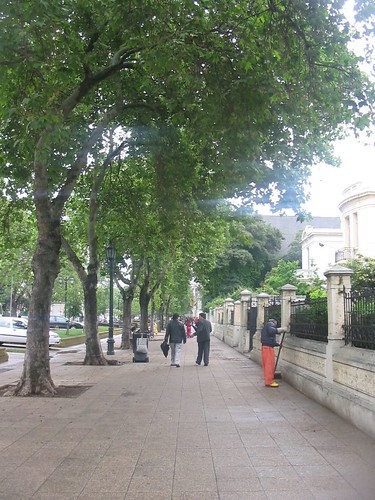
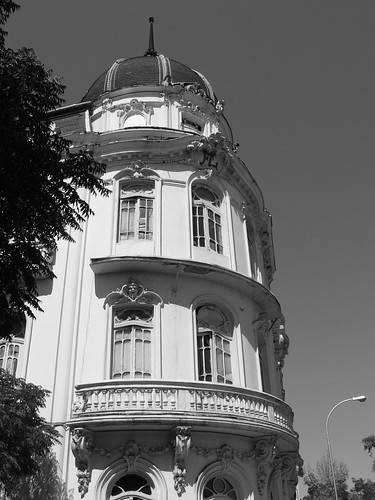







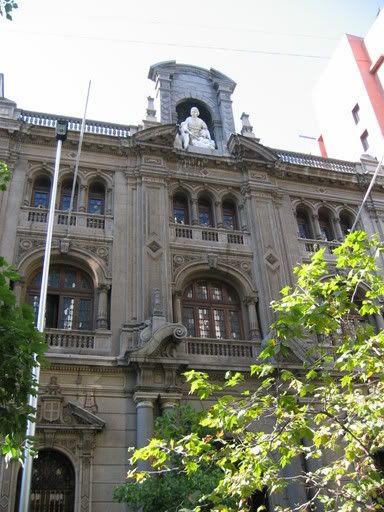
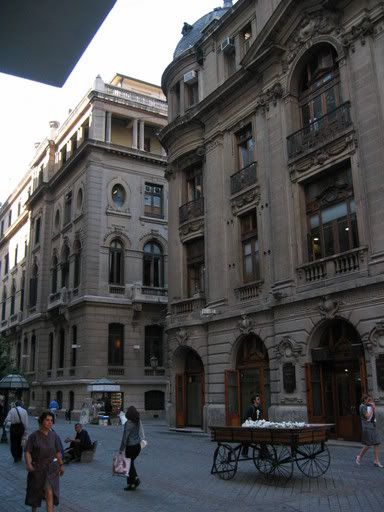





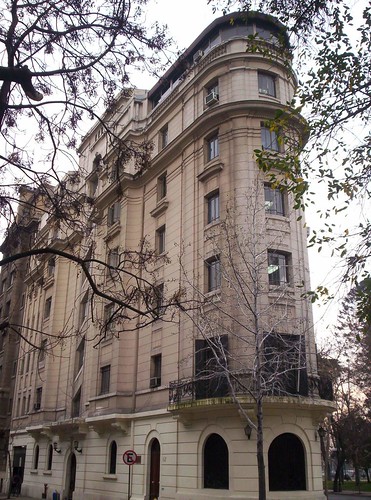
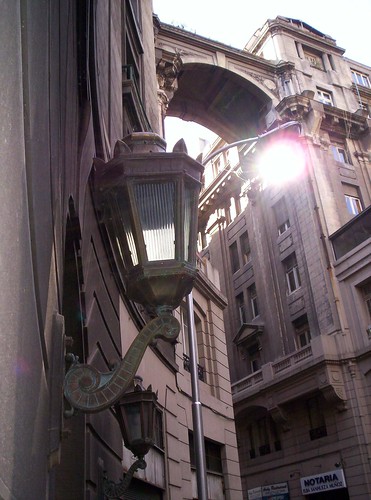





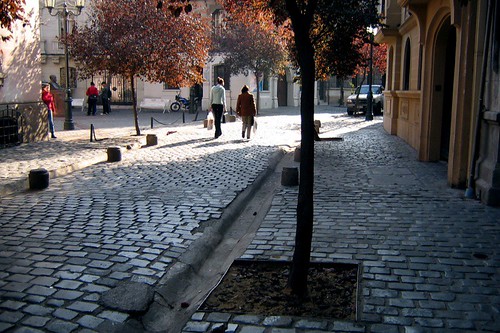
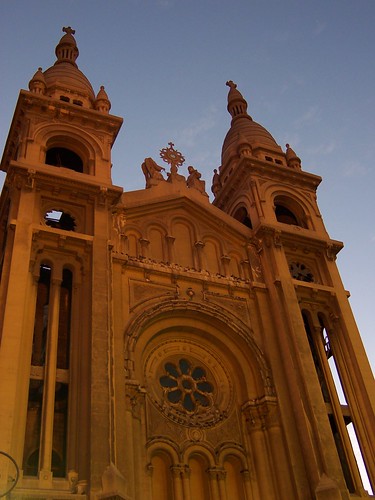




 >
>